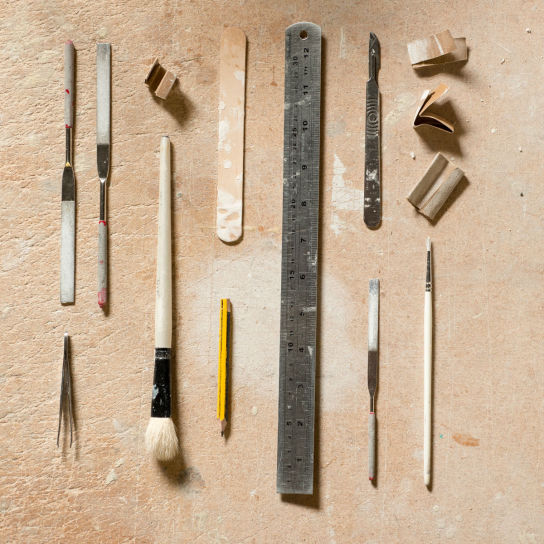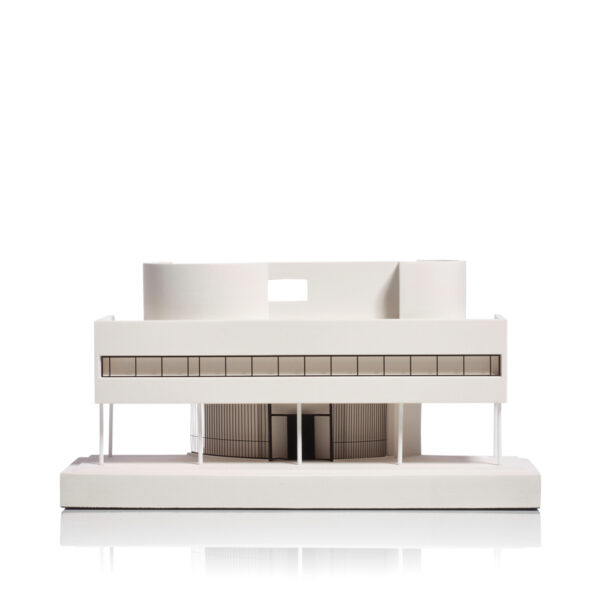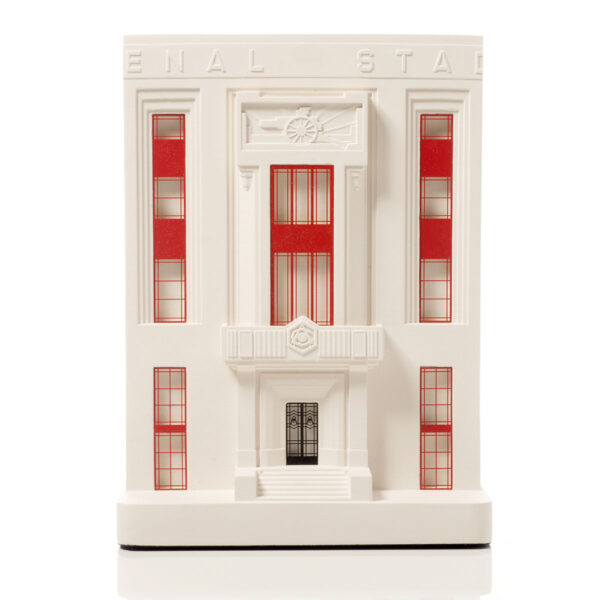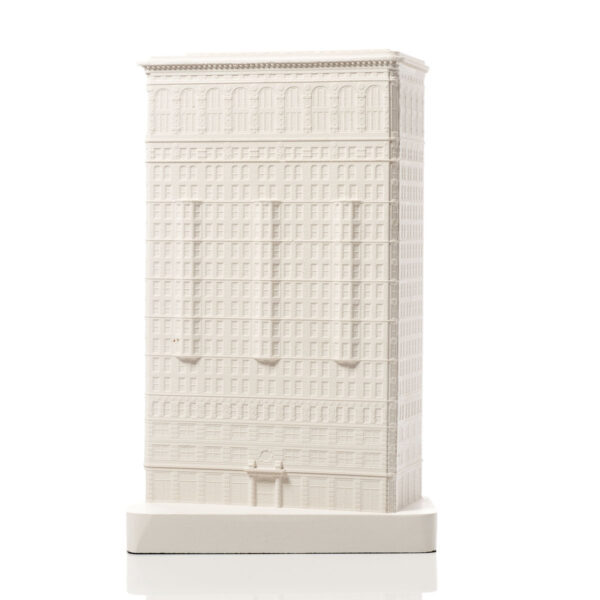Villa Savoye
Model ships within 7-10 working days.
Price includes shipping, tax and duty.
Made of plaster.
£124.01 – £156.00
Le Corbusier’s 20th century modernist masterpiece Villa Savoye was completed in 1929. It is regarded as his finest work and the refinement of his own architectural style. His guiding vision was to create a “machine for living in” and he succeeded.
Situated in Poissy, on the outskirts of Paris, Le Corbusier’s take on a French country house was designed as a retreat for the Savoye family. The house is functional yet stylish. With its pilotis, open plan interiors, flat roofed terrace and strips of generous windows – the house represents a revolution in modern living.
The house was refurbished between 1985 and 1997 and is one of the 17 projects by Le Corbusier that have been added to UNESCO’s World Heritage List.
Address: 82 Rue de Villiers, 78300 Poissy, France
Villa Savoye : Le Corbusier and Pierre Jeanneret
Copyright : © FLC / DACS 2021 and © DACS 2021

Sustainably Crafted
We all want the world to be a better place. We are trying to do our bit. We reuse, recycle and use less where we can. We search out sustainable local suppliers. We sponsor grassroots sports for the local youth, donating both money and time. We sponsor local environmental projects. We know we can do more but we're making a start!

Handmade
We hand make all of our models. Chisel & Mouse is the combination of an artisan’s approach (the chisel) with modern innovation and transformative technologies (the mouse). By capturing life and its big ideas in miniature, the brand celebrates the beauty of our industrialised world.
Goes well with...
What are collectors say...
Ann from Hampshire
I am delighted with the house, very well packed and arrived in a timely manner, thank you. Now need to think of
Gary from Brighton
Now own my 4th model couldn’t help getting this one and it hasn’t disappointed. As ever a great addition to my shelf
REINHARD from GERMANY
The pictures arrived today with me. I am very excited! The pictures are really fantastic! Thank you very much.
Peter McKenzie from Brighton
Just got my Trellick Tower delivered to me an hour ago……Love it! Fabulous service from Chisel & Mouse and a great product.
Julian from London
Arrived last week. Beautiful item. Takes me back to hundreds of happy memories of Highbury including when my (architect!) Dad first took


